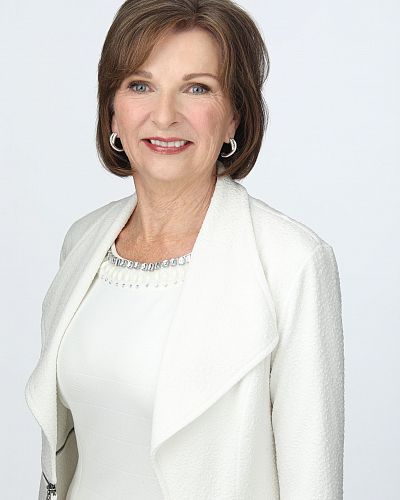980 Hewetson Court Kelowna, British Columbia V1W5H8
$1,564,000
Description
Welcome to this fabulous executive home boasting high-quality finishings & upgrades throughout. As you step into this residence, you'll be captivated by the stunning open concept living space, which provides an uninterrupted flow & breathtaking views of Okanagan lake. Large windows flood the interior with natural light, creating an inviting & warm ambiance. The kitchen is a chef's dream, featuring a spacious layout, coffee bar, walk-in pantry & elegant granite countertops. The kitchen seamlessly connects to the family-sized dining room & living area, which opens up to a large covered deck space. This outdoor oasis is perfect for hosting unforgettable gatherings while taking in the surrounding landscape. The primary bedroom also has direct access to the deck- Imagine waking up to incredible views every day! Meticulously maintained, this property offers an abundance of storage space making it a practical & spacious living environment. In the basement you will find a huge rec room & wet bar, perfect for entertaining family & friends. The walk-out basement leads to the landscaped backyard, providing even more space to unwind & enjoy outdoor activities. The separate entrance in the basement & wet bar make this home easily suitable if desired. Close to schools, parks, walking trails and more! This stunning executive home has it all! (id:6770)

Overview
- Price $1,564,000
- MLS # 10311101
- Age 2010
- Stories 2
- Size 3506 sqft
- Bedrooms 3
- Bathrooms 3
- Attached Garage: 2
- Exterior Stone, Stucco
- Cooling Central Air Conditioning
- Water Municipal water
- Sewer Municipal sewage system
- Flooring Carpeted, Hardwood, Tile
- Listing Office RE/MAX Kelowna - Stone Sisters
- View City view, Lake view, Mountain view, View (panoramic)
- Landscape Features Landscaped, Underground sprinkler
Room Information
- Basement
- Other 7'9'' x 7'9''
- Storage 5'4'' x 12'11''
- Other 7'0'' x 14'0''
- Exercise room 10'11'' x 12'10''
- Recreation room 22'3'' x 14'5''
- Family room 16'4'' x 17'3''
- 4pc Bathroom Measurements not available
- Bedroom 12'5'' x 12'11''
- Main level
- Primary Bedroom 14'10'' x 14'5''
- Den 10'11'' x 12'10''
- Living room 19'0'' x 14'9''
- 2pc Bathroom Measurements not available
- Pantry 5'3'' x 3'0''
- Kitchen 14'5'' x 13'11''
- Dining room 12'5'' x 14'5''
- Laundry room 8'3'' x 11'0''

















































































