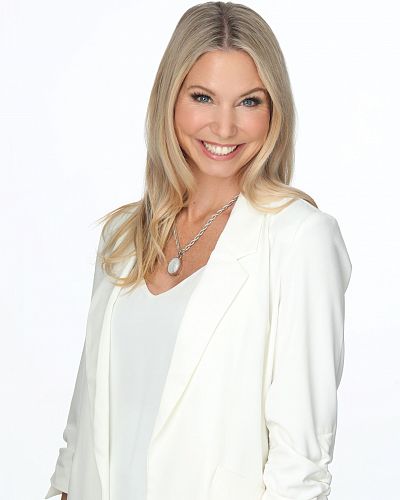605 ALMANDINE Court Kelowna, British Columbia V1W4Z5
$3,250,000
Description
Presenting a custom-built recently renovated executive home on a large private lot designed for car and boat enthusiasts. Enjoy one-level living with stunning city and lake views. The main floor features a great room with a spacious cook’s kitchen equipped with two fridges/freezers and a beautiful quartz island, perfect for entertaining. Step directly outside to a large, professionally landscaped southwest patio offering privacy and spectacular views. A covered ramada and saltwater pool make this an ideal setting for large parties. Off the patio area is a separate room for ping pong and towel/toy storage for the pool. The property includes two double garages with epoxy flooring and custom Baldhead steel cabinets, suitable for a large boat and three cars. Above the garage is a furnished nanny or caretaker suite which could be leased to comply with speculation tax rules. The lower level boasts two large bedrooms with ensuite bathrooms and walk-in closets, spacious media room opening onto the outdoor patio and garden with views & a fitness room with an infrared sauna, bar area with a wine fridge & a separate locking wine room. A private driveway provides ample visitor and RV parking. The geothermal system offers significant energy savings. This luxury estate nestled among nature with stunning lake views captures the best of Okanagan living. (id:6770)

Overview
- Price $3,250,000
- MLS # 10310614
- Age 2005
- Stories 2.5
- Size 4753 sqft
- Bedrooms 5
- Bathrooms 5
- See Remarks:
- Attached Garage: 4
- Oversize:
- RV: 1
- Exterior Concrete, Stone
- Cooling Central Air Conditioning, See Remarks
- Water Municipal water
- Sewer Municipal sewage system
- Flooring Carpeted, Hardwood, Tile
- Listing Office RE/MAX Kelowna - Stone Sisters
- View City view, Lake view, Mountain view, Valley view, View of water, View (panoramic)
- Landscape Features Landscaped, Underground sprinkler
Room Information
- Lower level
- Storage 12'11'' x 7'8''
- Wine Cellar 7'4'' x 6'0''
- Other 5'7'' x 6'0''
- Other 19'8'' x 13'0''
- Full ensuite bathroom 11'10'' x 8'4''
- Bedroom 14'4'' x 14'5''
- Family room 17'4'' x 16'0''
- Recreation room 12'10'' x 16'0''
- Full ensuite bathroom 7'9'' x 8'7''
- Bedroom 13'9'' x 15'0''
- Main level
- Living room 22'4'' x 19'4''
- Dining room 13'6'' x 16'0''
- Kitchen 12'9'' x 18'3''
- Workshop 14'6'' x 20'6''
- Full bathroom 8'4'' x 5'6''
- Full ensuite bathroom 13'9'' x 13'11''
- Primary Bedroom 16'8'' x 13'4''
- Mud room 15'8'' x 11'0''
- Laundry room 11'6'' x 8'6''
- Second level
- Kitchen 9'0'' x 9'4''
- Dining room 10'7'' x 11'8''
- Other 9'0'' x 7'10''
- Bedroom 12'8'' x 11'8''





























































































