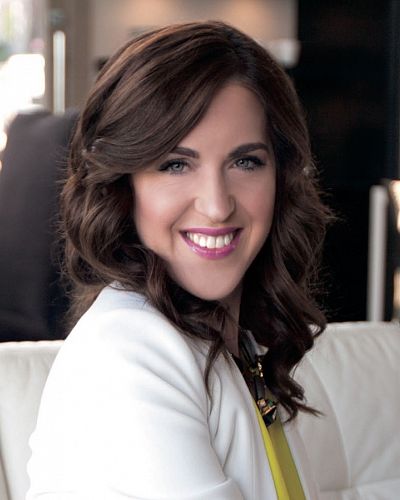1836 Tower Ranch Boulevard Unit# 29 Lot# 28 Kelowna, British Columbia V1P1S8
$1,050,000
Description
LISTED $55,000 BELOW THE 2024 ASSESSED VALUE! Welcome to Unit 29 at North Pointe on Eighteen, a stunning freehold duplex development in the prestigious Tower Ranch Golf and Country Club, near Kelowna International Airport & UBCO. Built by the award-winning Dilworth Homes, this well-appointed 3 bedroom home with 2.5-bath+large flex/theatre/gym room & wetbar. Additional features include an open-concept floorplan with 10’ high ceilings on the main level, a vaulted great room, a main floor master bedroom overlooking the 18th fairway & a gourmet kitchen with top-of-the-line Frigidaire Professional Series appliances that includes a gas stove/oven. The primary bedroom, located on the main floor, provides beautiful lighting with a large 5-piece spa-like ensuite, walk-in closet, & laundry access. The office is also located on the main level! Relax on your 2 private east facing sundecks with views of the mountains & golf course or relax on the front covered west facing veranda. The lower level features 9 ft ceilings, 2 bedrooms, 1 full bath, a spacious family room with wet bar, plus a large flex room that could be your gym, private theatre or crafts room. This home is ideally located on a quiet cul-de-sac, just a short walk from the Tower Ranch clubhouse with restaurant & gym. This is the spot your family and pets will love. Long term rentals allowed. Schedule a private viewing today! (id:6770)

Overview
- Price $1,050,000
- MLS # 10316720
- Age 2016
- Stories 2
- Size 2954 sqft
- Bedrooms 3
- Bathrooms 3
- Attached Garage: 2
- Exterior Stucco
- Cooling Central Air Conditioning
- Appliances Refrigerator, Dishwasher, Dryer, Range - Gas, Microwave, Washer
- Water Municipal water
- Sewer Municipal sewage system
- Flooring Carpeted, Hardwood, Vinyl
- Listing Office RE/MAX Kelowna
- View Mountain view, View (panoramic)
- Landscape Features Landscaped
Room Information
- Basement
- Other 3'8'' x 8'5''
- Bedroom 17'4'' x 11'1''
- 4pc Bathroom 13'8'' x 6'4''
- Bedroom 17'4'' x 10'10''
- Storage 16'10'' x 7'9''
- Family room 19'6'' x 16'7''
- Other 7'6'' x 16'7''
- Recreation room 20'9'' x 13'8''
- Main level
- Other 20'1'' x 20'11''
- Other 13'2'' x 12'10''
- Foyer 6'1'' x 9'4''
- Office 6'2'' x 5'2''
- Laundry room 13' x 9'10''
- 2pc Bathroom 5'4'' x 5'4''
- Kitchen 10'0'' x 11'4''
- Pantry 4'3'' x 5'8''
- Living room 13'5'' x 17'4''
- Primary Bedroom 14'6'' x 11'8''
- 5pc Ensuite bath 11'8'' x 10'
- Other 6'7'' x 9'3''





























































