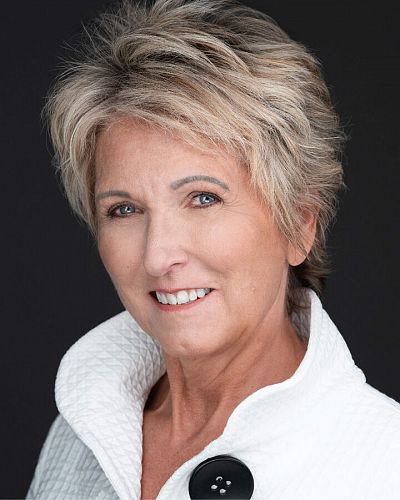3585 Elk Road Unit# 8 West Kelowna, British Columbia V4T1R5
$338,900
Description
Meticulous, exquisitely renovated 3-4 Bed, 2 fyull Bath, 1994-built home in a desirable family-oriented park awaits a new family. Bright open floor plan with remarkable finishings w/ lg living room, gas fireplace & spacious dining area all open to the new classic white kitchen w/ gleaming quartz counters, loads of storage & high-end stainless steel appliances. The luxurious primary suite is a peaceful sanctuary & a gorgeous ensuite w/ a custom spa-like shower. It also has a large bright of 100sf addition with built-ins - an ideal space for a walk-in closet & den – or an adorable nursery for your newborn. The rest of the home is just as remarkable w/ 2 LARGE bedrooms near the convenient 2nd renovated full bath. One bdrm has a lg W/I closet with skylight; the other is can easily be reverted to the former 2 bedrooms to create a 4-bdrm home again. Outside, there is parking for 3, a carport, shed/shop; & a pristine, private landscaped, fenced yard - great for kids or the family dog -- & a new cedar deck for relaxing summer days. Loads of upgrades both seen & unseen include central AC & a newer roof. Tucked away in a peaceful Westbank/West Kelowna location, this home is 2 short blocks to the beach & 23 steps to natural parklands at the foot of Mission Hill Winery & its renowned European-style bell tower. Close to schools, recreation, shopping, transit, plus easy highway access for commuters. A hard-to-beat price for a fabulous home. See this turnkey gem today! (id:6770)

Overview
- Price $338,900
- MLS # 10317676
- Age 1994
- Stories 1
- Size 1292 sqft
- Bedrooms 3
- Bathrooms 2
- Carport:
- Exterior Vinyl siding
- Cooling Central Air Conditioning
- Appliances Refrigerator, Dishwasher, Dryer, Range - Electric, Washer
- Water Municipal water
- Sewer Municipal sewage system
- Flooring Carpeted, Laminate, Vinyl
- Listing Office RE/MAX Kelowna
- View Mountain view
- Fencing Fence
- Landscape Features Landscaped, Level
Room Information
- Main level
- Other 21'8'' x 11'8''
- 4pc Bathroom 7'8'' x 4'11''
- Foyer 11'11'' x 4'11''
- Bedroom 19'7'' x 7'4''
- Other 4'1'' x 7'7''
- Bedroom 14'8'' x 7'7''
- 3pc Ensuite bath Measurements not available
- Other 11'5'' x 7'7''
- Primary Bedroom 11'5'' x 12'11''
- Dining room 13'9'' x 9'11''
- Kitchen 15'2'' x 12'11''
- Living room 15'6'' x 10'11''




































