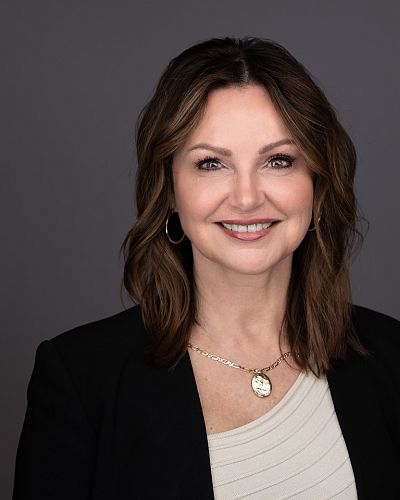240 Hollywood Road N Unit# 411 Kelowna, British Columbia V1X6Y9
$385,000
Description
Great Top Floor split bedroom plan, 2 Bedroom, 2 Bathroom, more than 1000 square feet of living space with enclosed patio for a little bonus room. Huge Primary Bedroom has closets built for two and an ensuite bath, the 2nd bedroom is a good size as well with the main bath located conveniently across the hall. Recent upgrades include; durable Vinyl Flooring, Paint, Kitchen Cabinet refacing & hardware, New Quartz Countertops, Bathroom Vanities & Faucets. Stellar, convenient location situated across the street from Willow Park Mall ~ a crosswalk leads the way to the everyday amenities found there. Tim Horton's & Dollarama are just steps away as well! This home is on a Public Transit Route and a short walk to Ben Lee Park with Acres of Grassy Fields, Walking Trails, Skate Park, Basketball Hoops, Splash Park and fun Accessible Playground too. Community Recreation Facilities & Programs are nearby at the Rutland Family YMCA. Building is Student and Pet Friendly with No age restrictions & Pet friendly allowing 2 Dogs*, 2 House Cats or 1 of each. * some other restrictions apply. Both Primary & Secondary Schools are within walking distance and dedicated bus routes to UBCO Campus are available in the area. (id:6770)

Overview
- Price $385,000
- MLS # 10317905
- Age 1992
- Stories 1
- Size 1044 sqft
- Bedrooms 2
- Bathrooms 2
- See Remarks:
- Exterior Vinyl siding
- Cooling Wall Unit
- Appliances Refrigerator, Dishwasher, Dryer, Range - Electric, Microwave, Washer
- Water Irrigation District, Municipal water
- Sewer Municipal sewage system
- Flooring Linoleum, Vinyl
- Listing Office RE/MAX Kelowna
Room Information
- Main level
- Primary Bedroom 18'4'' x 15'3''
- Living room 18'10'' x 11'1''
- Laundry room 10'2'' x 9'4''
- Kitchen 9'5'' x 7'3''
- Dining room 8'2'' x 8'8''
- Bedroom 13'10'' x 10'2''
- 4pc Ensuite bath 4'11'' x 7'11''
- 4pc Bathroom 9'3'' x 4'11''

































