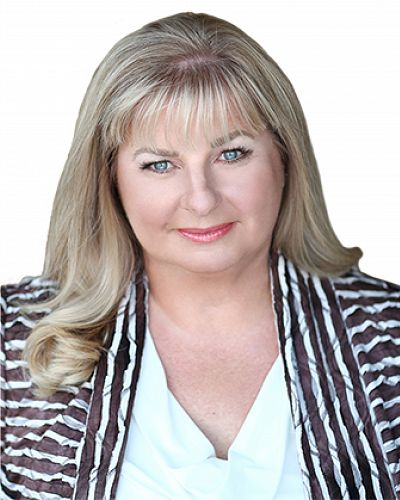16850 Commonage Road Lake Country, British Columbia V4V1B5
$1,499,000
Description
Discover the perfect blend of rancher style living set amongst natural beauty with Lake Okanagan as the backdrop. This custom built home, nestled among mature trees for privacy, offers over 3200 sq ft on the main floor & an additional 1000 sq ft below, all on a spacious .62 acre lot with breathtaking lake views. Designed for the ultimate entertainment experience, the main level features a trendy billiards room, a cozy sunken living room, and a sleek chef’s kitchen with an induction stove, Corian countertops, and a roomy walk-in pantry. Step outside to the expansive wrap-around deck, ideal for morning coffee or evening relaxation with friends, while taking in the stunning lake and vibrant garden views. The spacious primary suite boasts private deck access, with a cozy deck and lake view, linked to the main deck, a luxurious ensuite with a jetted tub, walk in shower, double sinks plus there is a spacious walk-in closet. Two additional bedrooms and a full bathroom round out this wing of the home. The main floor laundry provides easy access to the triple car garage or to the lower level, which offers ample storage, a workshop, double door entry, and a cold room, all ready for your creative touch. This home is perfect for young professionals or families looking for a blend of space, comfort and natural beauty. Bring your style and ideas to enjoy a lifestyle of living in Carrs Landing, surrounded by parks, beaches, boat access and the serenity of country living. Call today! (id:6770)

Overview
- Price $1,499,000
- MLS # 10318207
- Age 1991
- Stories 2
- Size 4269 sqft
- Bedrooms 3
- Bathrooms 3
- See Remarks:
- Attached Garage: 3
- Oversize:
- Exterior Stucco
- Cooling Central Air Conditioning, Heat Pump
- Appliances Refrigerator, Cooktop, Dishwasher, Dryer, Microwave, Washer, Oven - Built-In
- Water Private Utility
- Sewer Septic tank
- Flooring Carpeted, Hardwood, Tile
- Listing Office RE/MAX Kelowna
- View Lake view, Mountain view, View (panoramic)
- Fencing Fence
- Landscape Features Landscaped, Underground sprinkler
Room Information
- Basement
- Lower level
- Workshop 41'4'' x 46'6''
- Other 10' x 5'8''
- Main level
- Foyer 8'10'' x 8'10''
- Den 13'5'' x 12'1''
- Bedroom 13' x 8'5''
- 4pc Bathroom 12'6'' x 5'7''
- Bedroom 10'10'' x 17'5''
- Other 10' x 7'5''
- 5pc Ensuite bath 13'9'' x 13'10''
- Primary Bedroom 23'3'' x 15'3''
- Laundry room 5' x 5'
- Games room 17'4'' x 15'6''
- Family room 15'4'' x 19'4''
- 2pc Bathroom 5'7'' x 7'5''
- Pantry 9'5'' x 7'5''
- Kitchen 18'11'' x 19'11''
- Dining room 16'5'' x 11'
- Living room 20'5'' x 18'




























































































